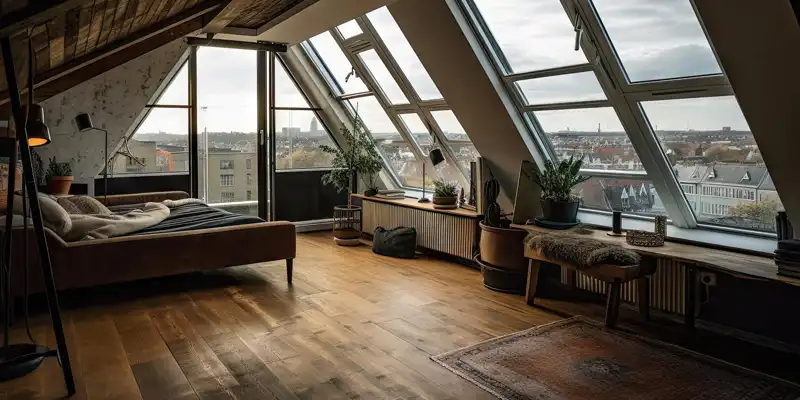About LastingOak
LastingOak is a trusted renovation contractor specializing in loft conversions. With years of experience and a commitment to quality, we work closely with our clients to turn their loft conversion dreams into reality. Our skilled team utilizes advanced techniques and high-quality materials to ensure your new space meets the highest standards of craftsmanship and design.
Benefits of a Loft Conversion
A loft conversion is a smart way to increase the usable space in your home or office without the need for extensive construction. It can significantly boost your property’s value and provide a versatile area that can be adapted to various uses.
- Additional Living Space: Create a new bedroom, living area, or playroom to accommodate a growing family or guests.
- Home Office: Design a quiet, dedicated workspace that enhances productivity and work-life balance.
- Increased Property Value: A well-executed loft conversion can add significant value to your property, making it a worthwhile investment.
Types of Loft Conversions
- Dormer Loft Conversion: Adds a vertical extension to your roof, creating additional floor space and headroom. Dormer conversions are ideal for creating larger rooms with more natural light.
- Mansard Loft Conversion: Involves altering the structure of the roof to create a flat roof with steeply sloped sides, maximizing space and adding a unique architectural feature to your property.
- Hip-to-Gable Loft Conversion: Converts the sloped side of a hip roof into a vertical gable end, providing more interior space and improving the exterior appearance of your property.
Velux Loft Conversion: Utilizes the existing roof structure and adds Velux windows to bring in natural light, making it a cost-effective and less invasive option.
Planning Your Loft Conversion
- Initial Consultation: We begin with a free consultation to understand your needs, preferences, and budget. Our experts will assess your space and provide tailored recommendations.
- Design and Planning: Our design team will create detailed plans that maximize your loft’s potential while adhering to building regulations. We ensure that every aspect of the design meets your vision and requirements.
- Construction and Completion: Once the plans are finalized, our skilled craftsmen will carry out the conversion with precision and care, minimizing disruption to your daily life. We oversee every detail to ensure a flawless finish.
Contact LastingOak Today
Ready to transform your loft into a functional and stylish space? Contact LastingOak for a free consultation. Our team of experts is ready to help you create the loft conversion of your dreams. Call us at (647) 877 5764 , (437) 799 9299 or visit our website to learn more about our services and view our portfolio of completed projects.
Choose LastingOak for your loft conversion needs and experience the difference that expert craftsmanship and personalized service can make.

