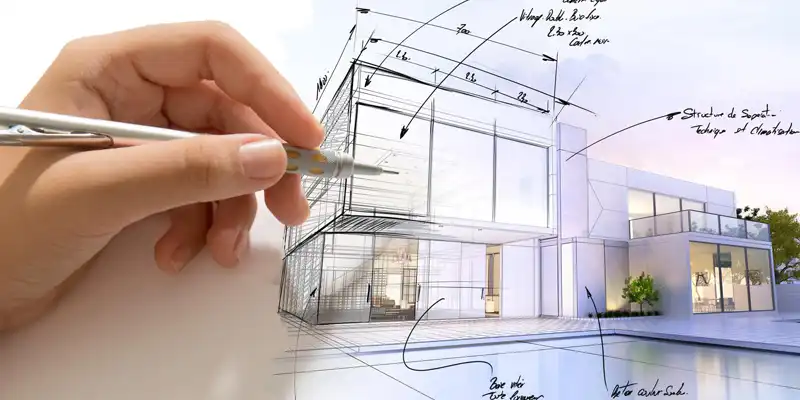Why Choose Our 3D Modeling Services?
- High-Quality Visualizations: Our 3D models provide photorealistic visualizations that give you a clear and detailed view of your project from every angle.
- Enhanced Design Accuracy: Detailed 3D models ensure precise measurements and accurate representations, minimizing errors and enhancing the overall design quality.
- Interactive Presentations: We offer interactive 3D models that allow you to explore and experience your design, making it easier to communicate your vision to stakeholders.
- Informed Decision-Making: 3D modeling helps in making informed design decisions by visualizing the spatial relationships, materials, and lighting in a realistic manner.
- Efficient Project Planning: Our 3D models aid in planning and coordination, helping you foresee potential issues and streamline the construction process.
Our 3D Modeling Services
- Architectural Modeling: Create detailed and accurate 3D models of residential, commercial, and industrial buildings, showcasing the exterior and interior design.
- Interior Modeling: Develop realistic 3D models of interior spaces, including furniture, fixtures, and finishes, to visualize the final look and feel of the space.
- Landscape Modeling: Design comprehensive 3D models of outdoor spaces, including gardens, patios, and entire landscapes, integrating natural and built elements.
- Product Modeling: Generate precise 3D models of individual products or components, ideal for manufacturing, marketing, and design verification.
- Virtual Walkthroughs: Provide immersive virtual walkthroughs that allow clients and stakeholders to explore the 3D model as if they were physically present in the space.
- Animation and Visualization: Create animated sequences and visualizations that demonstrate the functionality and aesthetic appeal of the design.
The LastingOak Process
- Initial Consultation: Discuss your project requirements, goals, and vision to understand the scope and objectives.
- Data Collection: Gather all necessary data, including architectural plans, sketches, and reference materials, to inform the 3D modeling process.
- Model Creation: Develop the initial 3D model, focusing on accuracy, detail, and realism to ensure it meets your expectations.
- Review and Feedback: Present the 3D model for review, incorporating your feedback to refine and enhance the design.
- Final Delivery: Provide the completed 3D model in the desired format, ready for presentations, marketing, or further design development.
Get Started Today
Ready to elevate your project with professional 3D modeling services? Contact LastingOak today to schedule your consultation. Let us help you visualize and refine your design with stunning accuracy and detail.
Testimonials
“LastingOak’s 3D modeling services were instrumental in bringing our project to life. The level of detail and realism was incredible, making it much easier to make design decisions.”
“The 3D models provided by LastingOak helped us visualize our interior design concepts with clarity and precision. Highly recommend their services.

